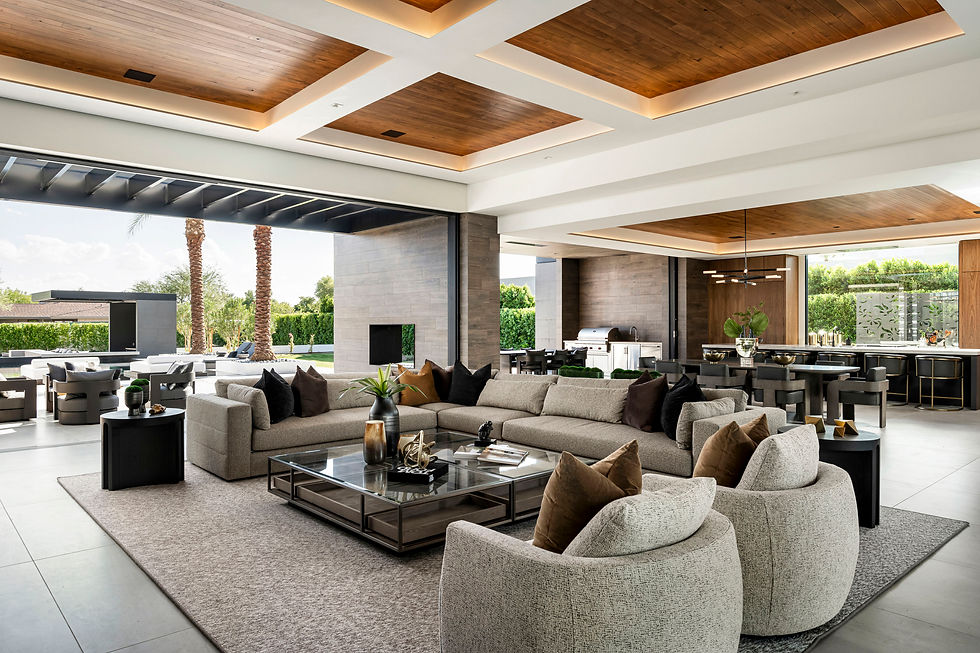Ty Harrison Architecture Unveils Two Landmark Homes
- th9502
- Oct 8, 2025
- 3 min read
Updated: Oct 24, 2025
Camelview and Jackrabbit Redefine Luxury Living in Arizona
PHOENIX, Sept. 30, 2025 – Ty Harrison Architecture has unveiled two new ultra-luxury contemporary homes set against the backdrop of Camelback Mountain, in Paradise Valley. Using Harrison’s unique designs, the Camelview and Jackrabbit homes create a new vision for modern desert living.
Harrison, founder and principal of Ty Harrison Architecture, is an Arizona State alumnus who built his reputation blending West Coast contemporary design with the character of the Arizona desert. After earning his undergraduate degree from ASU’s Herberger Institute and Masters of Architecture from the University of Southern California, he worked with renowned architect Marc Whipple before returning to the Valley to launch his firm.
Listed for over $13 million, the 7,034-square-foot Jackrabbit residence is a contemporary modern masterpiece, prioritizing entertaining and connection. Expansive indoor gathering spaces are lined with full-height glass pocket doors that can be opened at the touch of a button to seamlessly merge the indoor and the outdoor, and imported Italian tile flooring stretches the entire length of the home, truly unifying the spaces into one.
Outside, an infinity pool with black finishes creates a reflective surface for the carefully integrated desert landscaping surrounding it to shine. A sunken ramada with swim-up seating, a suspended lounge bed, and personal water misters create a resort-like setting that is perfect for entertaining.
However, quality entertainment needs quality rejuvenation. Jackrabbit’s wellness suite features a commercial sauna, steam room, cold plunge, massage room, gym, and zen garden, perfect for a restorative reset after a gathering or a match on the home’s sports court.
Completed at the end of September, Camelview is an 8,011-square-foot residence designed to maximize both aesthetics and function. Guests are welcomed by an entry that floats across a water feature, leading to interiors framed by floor-to-ceiling glass that slides away to fully expose stunning mountain views.
True to Harrison’s West Coast contemporary design roots, Camelview utilizes continuous linear forms, with functional elements like drains, handles, and appliances discreetly hidden through thoughtful design. Strategically placed lighting and skylights also enhance the home’s geometry, introducing a layer of warmth that softens its modern precision.
Reflecting Harrison’s philosophy of tailoring every detail to the homeowner, Camelview is filled with highly personalized touches. Before entering the home, a display garage utilizes halo lighting to showcase the owner’s luxury cars properly. Just inside, a custom-designed wine display with an impressive collection serves as the centerpiece of the main living space. One of the most personal areas of the home is the primary suite, with custom his and hers closets, motorized TV lifts, and a tub spout recessed in the ceiling that creates a spectacle when filling the bathtub.
A New Definition of Desert Living
Both homes reflect a growing demand for seamless indoor-outdoor design. Disappearing glass walls, continuous flooring, and outdoor rooms that function as extensions of the home allow residents to enjoy Arizona’s landscape without compromise.
About Ty Harrison Architecture
Ty Harrison Architecture is a full-service design firm providing architecture, architectural interiors, site planning, and construction administration services for ultra-luxury homes. Specialized in creating exclusively modern residences, Ty Harrison approaches each project with a warm contemporary style built on the ideas of indoor-outdoor living, meticulous attention to detail, and natural material palettes that complement the context of a project's location.



Comments